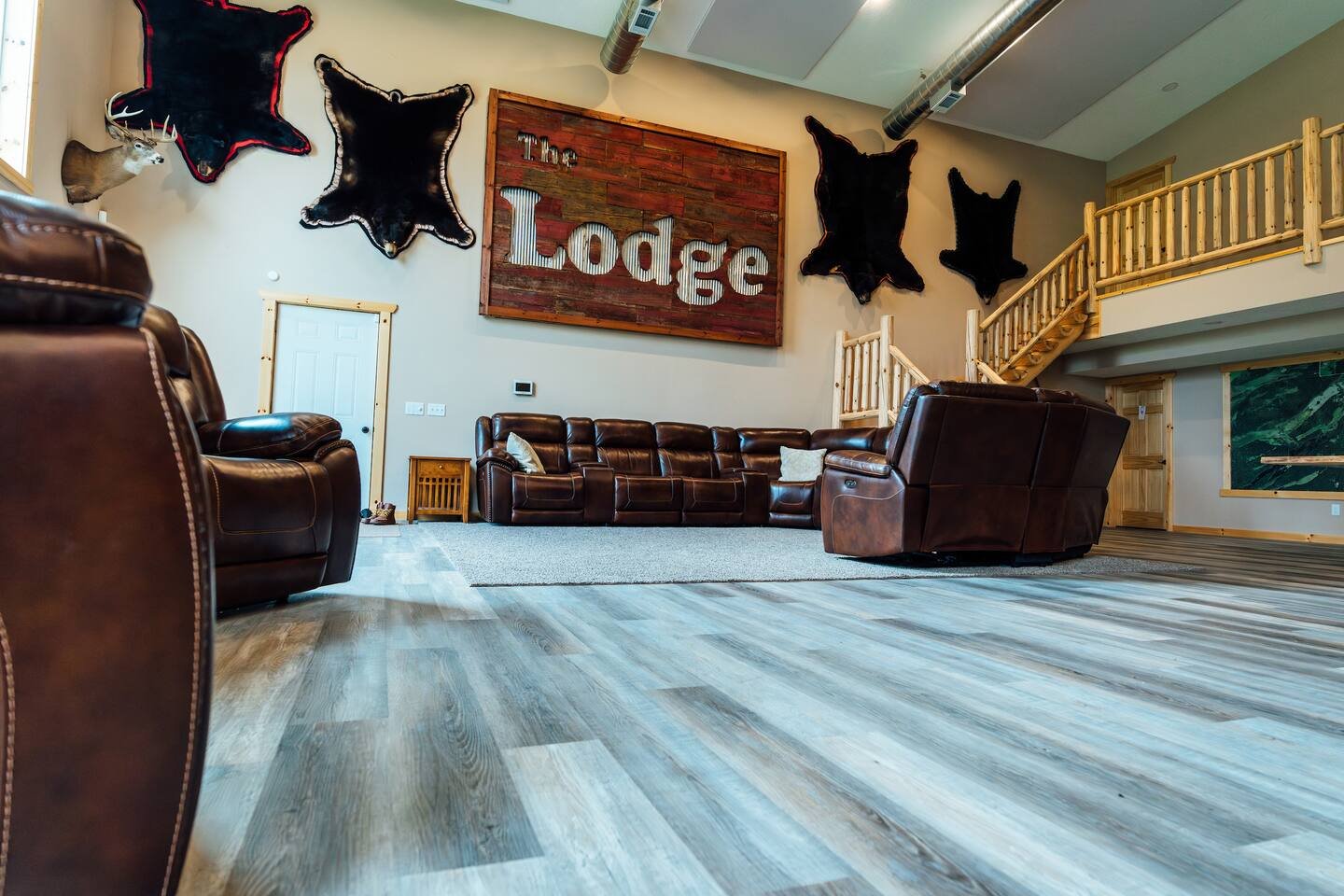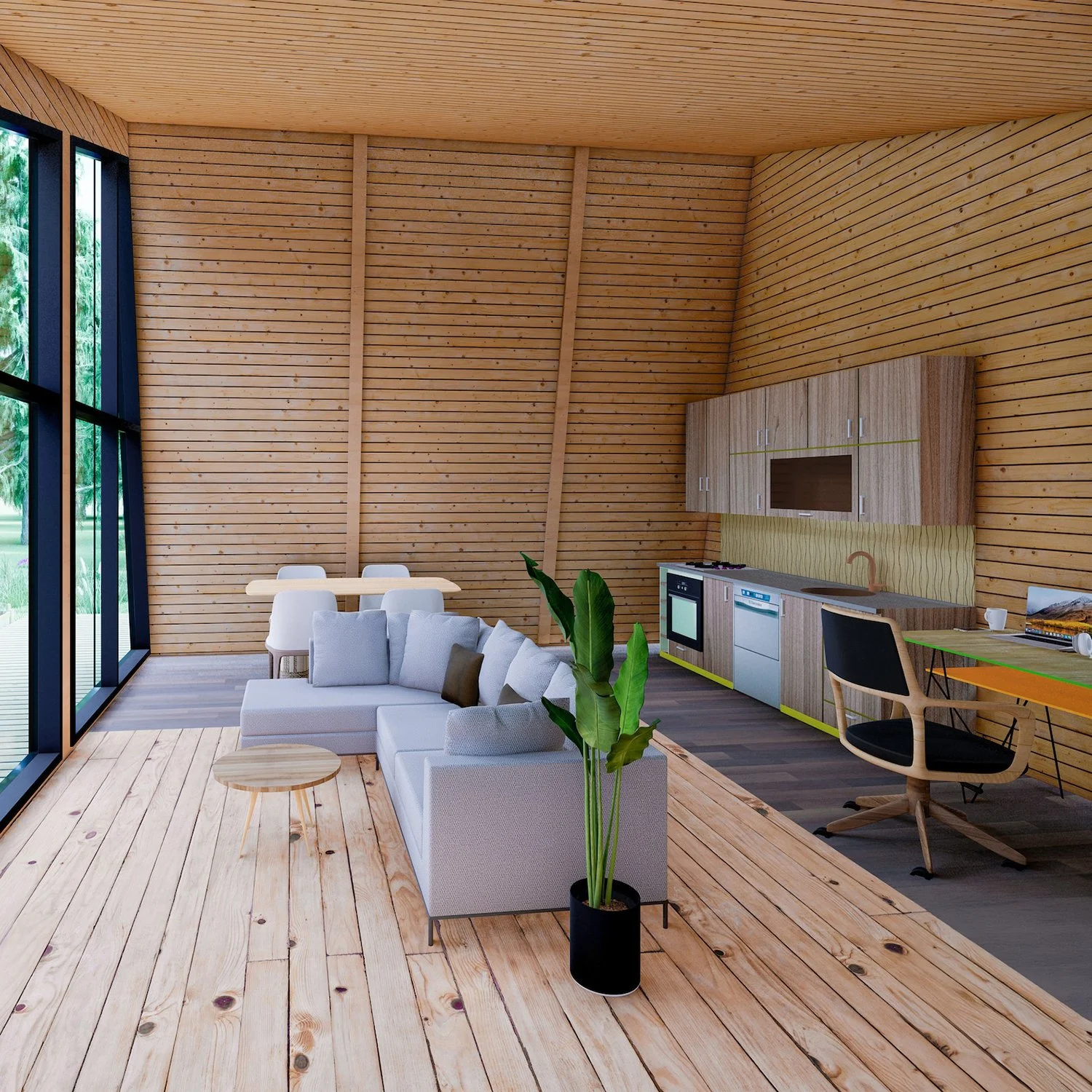
Find your perfect stay.
Where you stay shapes your experience—choose a place that feels like home.
THE LODGE
Welcome to The Lodge at Nature Shores—a secluded group retreat on 50 private acres in Minnesota’s St. Croix River Valley, ideal for family gatherings, retreats, and outdoor adventures.
Inside, you'll find a spacious great room, a 26-foot kitchen island, and 9 private bedrooms—each with its own bathroom and bunk bed. The lodge sleeps 18 and includes a full kitchen, Starlink internet, and boosted cell signal.
Outside, relax by the private swimming pond, sandy beach, or fire pit. Explore 50 acres of trails with direct access to 4,000 acres of public land for hiking and wildlife.
Layout & Features
Sleeps: 18 guests
Bedrooms: 9 private rooms, each with a Full/Twin bunk and private full bathroom
Common Area: 40' x 40' great room with 26' kitchen island and custom group seating
Kitchen: Gas stove, double oven, dishwasher, microwave, coffee maker, full cookware set
Tech: Starlink internet, boosted LTE, wifi throughout, 86" HDTV
CABIN 1
Escape to a peaceful retreat in this stylish 16x24 A-frame cabin, where rustic charm meets modern comfort. Nestled in nature, it offers the perfect blend of simplicity and thoughtful design.
Inside, you'll find vaulted ceilings, floor-to-ceiling windows, and a cozy wood-burning stove. The open-concept space includes a fully equipped kitchen, a full bathroom with modern fixtures, and an 8x8 loft bedroom with treetop views.
Outside, enjoy the 12x8 covered veranda—ideal for coffee, wine, or relaxing by the fire pit.
Layout Highlights:
Living Room: 12x16 with high ceilings and wood stove
Kitchen: 6x8 with modern appliances
Bathroom: 6x8 with full shower
Loft Bedroom: 8x8 with queen bed
Veranda: 12x8 covered outdoor space
CABIN 2
Unwind in this sleek 16x28 modern cabin, where clean design meets natural tranquility. Perfect for couples or solo travelers, it blends comfort and simplicity for a peaceful escape.
Inside, the open-concept living and kitchen area is filled with natural light and modern finishes. The cozy bedroom and full bathroom provide all the essentials, while a separate technical room adds storage or workspace.
Outside, enjoy a spacious terrace and covered porch—ideal for coffee, dining, or relaxing in nature.
Layout Highlights:
Open Living/Kitchen: Bright and modern
Bedroom: Simple and restful
Bathroom: Contemporary and complete
Technical Room: Extra storage or work area
Porch & Terrace: Expansive outdoor living
CABIN 3
Cozy up in this 16x24 cabin—a warm blend of rustic charm and modern comfort. Ideal for couples, solo travelers, or small families, it’s a peaceful retreat surrounded by nature.
Inside, enjoy an open living space with natural light, wood finishes, and a full kitchen and dining area. The main floor includes a private bedroom and full bathroom, while the open loft offers extra sleeping space or a quiet reading nook.
Outside, the spacious front porch invites you to relax and recharge with views of the surrounding woods.
Layout Highlights:
Main Level: Open living/kitchen, private bedroom, full bath
Loft: Extra sleeping space or cozy nook
Porch: Large covered area for outdoor enjoyment
Total Space: 484 sq. ft. (384 main + 100 loft)
CABIN 4
Relax in this modern 20x20 Lean Cottage—a 400 sq. ft. retreat that combines sleek design with cozy comfort. Perfect for couples, solo travelers, or small families seeking peace in nature.
Inside, enjoy an open layout with soaring 8'–13' ceilings and large windows that fill the space with light. The main floor features a bedroom, full bathroom, and a utility area with washer and dryer. A cozy loft adds extra sleeping space.
Outside, the covered front deck is perfect for coffee, reading, or taking in the surroundings.
Layout Highlights:
Total Area: 400 sq. ft.
Bedroom & Bath: 1 of each on the main floor
Loft: Additional sleeping space
Kitchen: Modern and functional
Outdoor: Covered front deck
CABIN 5
Welcome to The Lakeview Terrace—a 413 sq. ft. modern tiny home that blends comfort, style, and functionality in a beautifully compact space. Ideal for solo travelers, couples, or small families seeking a peaceful retreat.
Inside, the open-concept layout connects the living, dining, and kitchen areas, with large windows filling the space with natural light. The efficient kitchenette offers essential appliances and ample prep space. A cozy bedroom and full bathroom with modern fixtures ensure all the comforts of home.
Outside, enjoy a spacious patio perfect for morning coffee, meals, or simply taking in the natural surroundings.
Layout Highlights:
Total Area: 413 sq. ft. (19'-5" x 30'-0")
Living Area: Open and bright
Kitchenette: Efficient and well-equipped
Bedroom: Comfortable and thoughtfully designed
Bathroom: Full-sized with modern fixtures
Patio: Expansive outdoor living space
CABIN 6
Relax in this modern 20x20 Lean Cottage—a 400 sq. ft. retreat that combines sleek design with cozy comfort. Perfect for couples, solo travelers, or small families seeking peace in nature.
Inside, enjoy an open layout with soaring 8'–13' ceilings and large windows that fill the space with light. The main floor features a bedroom, full bathroom, and a utility area with washer and dryer. A cozy loft adds extra sleeping space.
Outside, the covered front deck is perfect for coffee, reading, or taking in the surroundings.
Layout Highlights:
Total Area: 400 sq. ft.
Bedroom & Bath: 1 of each on the main floor
Loft: Additional sleeping space
Kitchen: Modern and functional
Outdoor: Covered front deck
CABIN 7
Cozy up in this 16x24 cabin—a warm blend of rustic charm and modern comfort. Ideal for couples, solo travelers, or small families, it’s a peaceful retreat surrounded by nature.
Inside, enjoy an open living space with natural light, wood finishes, and a full kitchen and dining area. The main floor includes a private bedroom and full bathroom, while the open loft offers extra sleeping space or a quiet reading nook.
Outside, the spacious front porch invites you to relax and recharge with views of the surrounding woods.
Layout Highlights:
Main Level: Open living/kitchen, private bedroom, full bath
Loft: Extra sleeping space or cozy nook
Porch: Large covered area for outdoor enjoyment
Total Space: 484 sq. ft. (384 main + 100 loft)
































